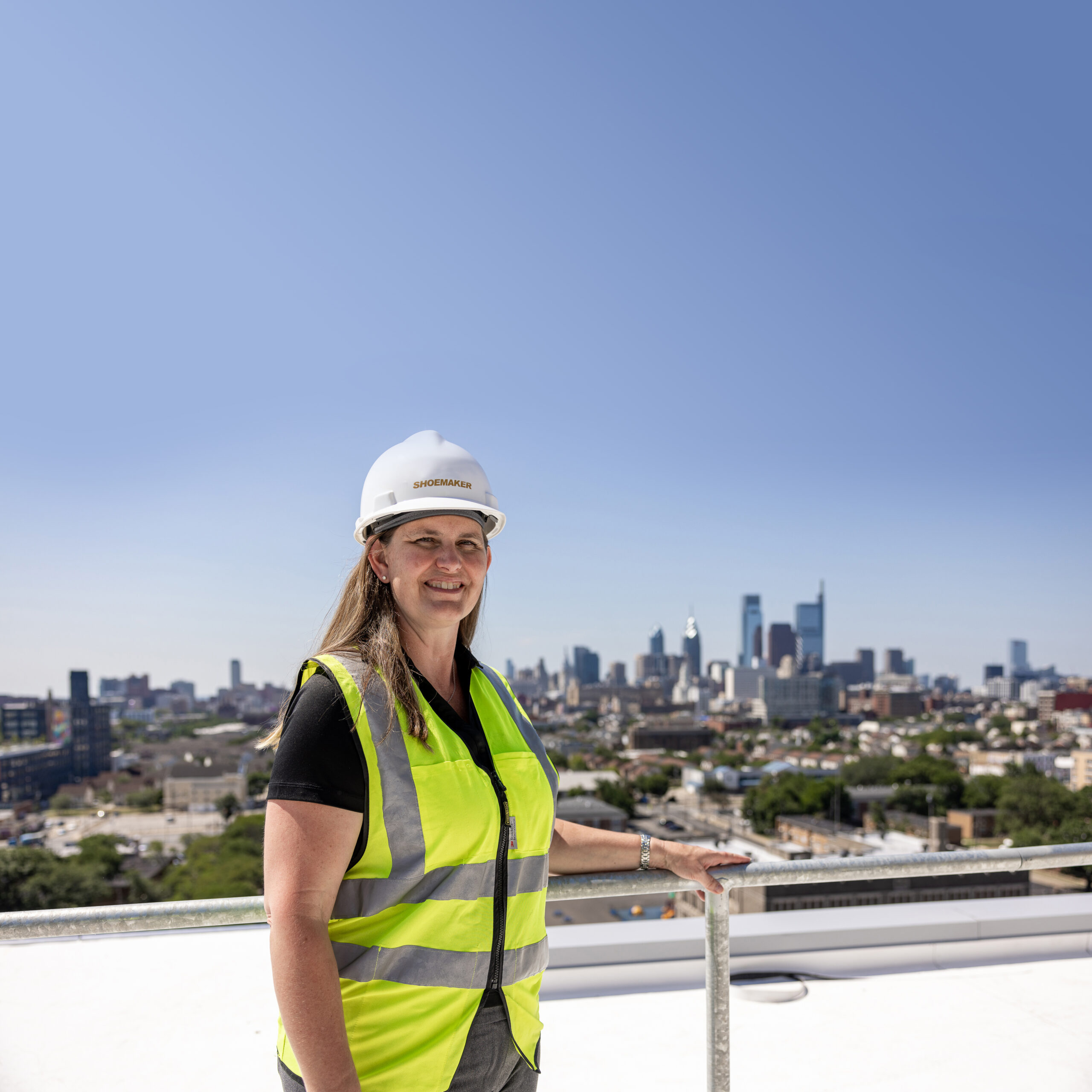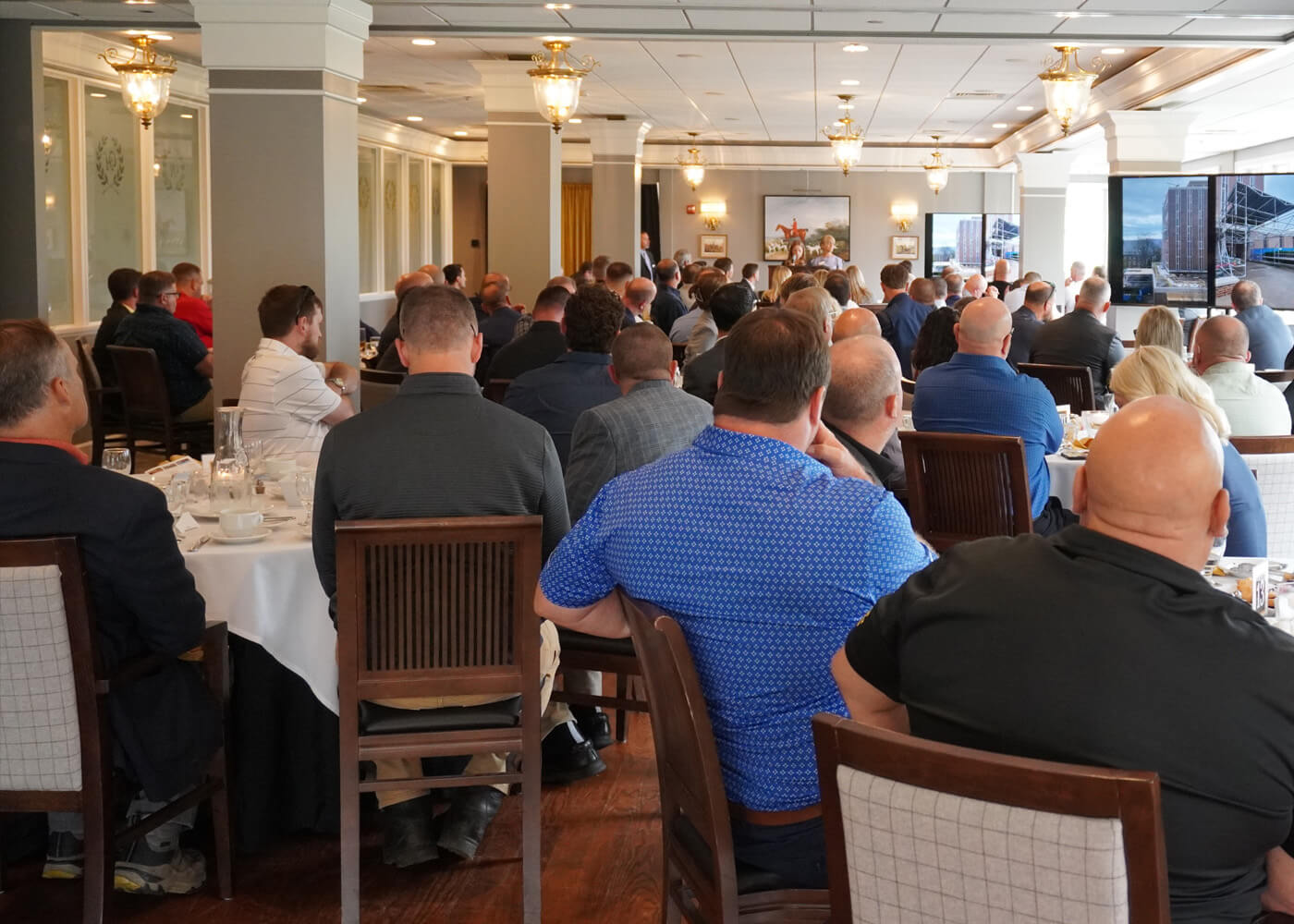DroneDeploy is a reality capture software that combines drone mapping and images to document the progress and changes on a jobsite. DroneDeploy has two features, Ground and Aerial, that allow for a comprehensive look at the project.
DroneDeploy Ground allows users to capture interior and exterior photos using 360 cameras, smartphones, iPhones, and other electronic devices. Using DroneDeploy Ground, teams can walk job sites and record progress images on the ground level.
DroneDeploy Aerial is a drone mapping software that allows users the power to fly drones, capture and organize photos, generate maps and inspection reports. The information is easily shared with various key stakeholders throughout all stages of the project.
The flights can be preplanned allowing the drone pilot to map out the site ahead of time. The drone follows the assigned path and captures images along points throughout to give a detailed look at every point of the site. The path can be saved and flown again throughout the duration of the project to show progression over time.
KEY FEATURES
- Map analysis
- Showcases plant health, cut and fill, elevation and ground control points. It’s also capable of calculating stockpile cubic yardage.
- Ability to overlay drawings
- Compare what has been built to what was designed. The design files can be added over top of the drone images.
- 3D Modeling
- Timeline and progression
- Detailed reports – 6 reports
- Annotation Report
- Photo Report
- Progress Report
- Stockpile Report
- Issue Report
- Point Measurement Report
Using DroneDeploy on a new project provides not just the owner, but the entire team real time imagery that is current and gets refreshed every time a mission is completed. This means in the beginning, our site logistical plans are created to these images, thus showing to the exact scale and dimensions. As we build, these images become filed and can be used as as-builts preventing mistakes in the field by being able to look back at underground locations. There are many functions of the program that you can pull real time data from as in the report section. The report section is a useful tool that can be brought up at owners meetings that shows tagged locations of issues in the field allowing the team members to tag the locations in real time during QC walks. There are 6 reports that can be pulled and used from this program.
This is not just a tool for the Owner and Team in the field, it also carries its value in the billing department as well. With a click of the mouse, the billing Dept can see the activities on the site and materials installed and stored. That answers a lot of questions on who can bill for what without having to call or email the Field Team to see what is appropriate for the billing cycle.
– Jan Ahner, Jobsite Superintendent, UAV RPIC at Alvin H. Butz, Inc.


